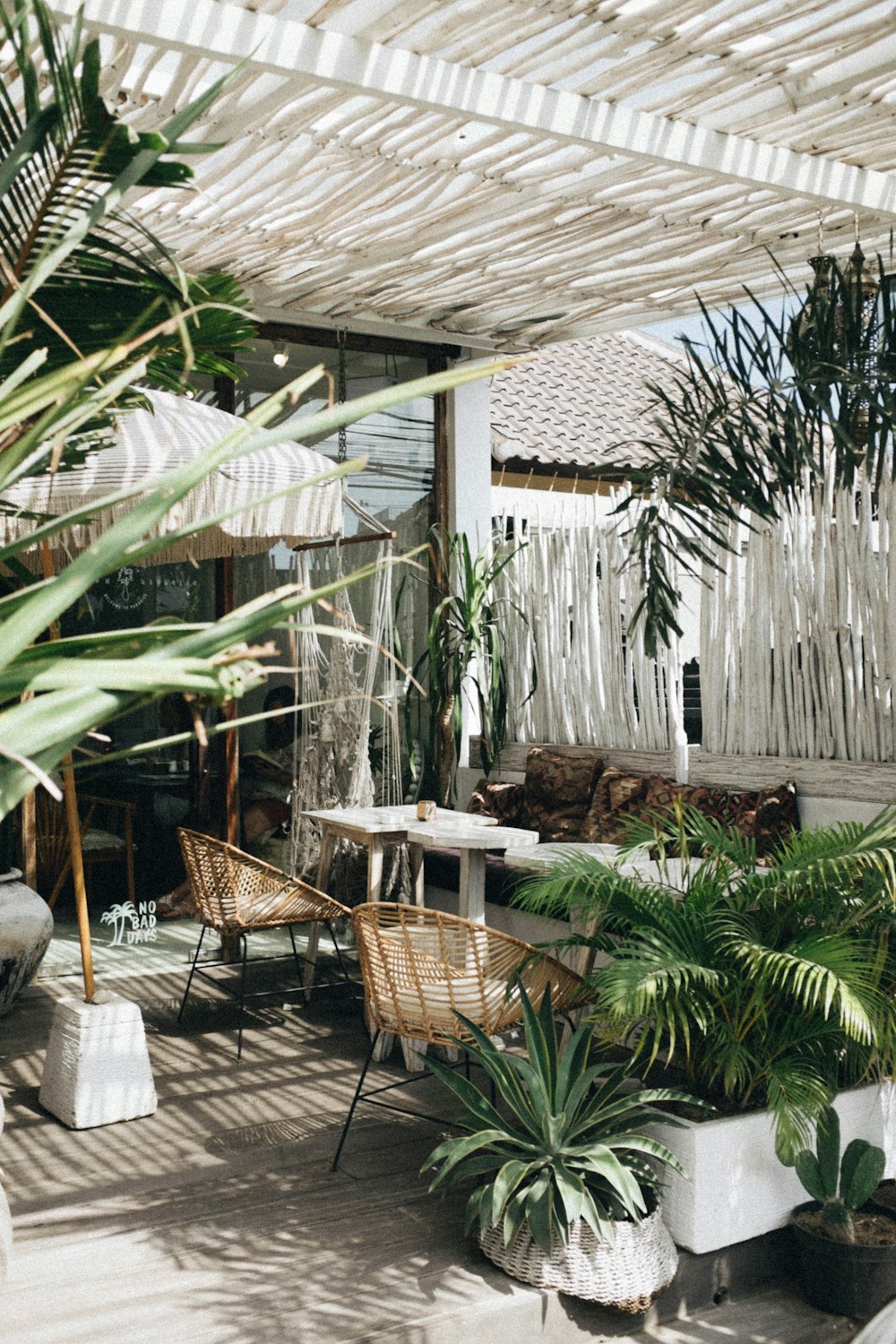
Many households have bought into the indoor-outdoor living space concept. It thrives mainly on creating a seamless transition between your indoor and outdoor area as part of modern home designs. This approach blurs the boundaries between these two spaces in your home and fosters a connection with nature. It also helps that 59% of homeowners prioritise outdoor living and use innovative design elements to create a seamless transition. If you are interested in doing the same, here are some practical tips worth trying.
- A strategic layout and flow
That seamless indoor-outdoor transition you want to create will depend on your home’s layout and flow. You will need a professional to review or check your house’s original flow and layout to determine how feasible the transition will be. First, identify key areas you want the connection to begin or start from. It can be the living room, kitchen, or even the bedroom, depending on the building’s layout. The key thing is to have a layout that allows easy movement from the indoors to the outdoors or vice versa. Many households create the transition by installing large glass doors or sliding panels that open to the outdoor area. Large glass doors and sliding panels are expansive openings that enhance the overall appeal of your home’s modernisation. The glass element helps create a visual continuity from the interior to your home’s exteriors. Additionally, glass doors allow natural light to flood your indoor spaces while offering unobstructed views of the external environment. Consider placing furniture close to the transition point and choose a colour palette that enhances the flow.
- Invest in innovative energy-efficient door solutions
Your choice of doors will determine how well your indoor-outdoor transition turns out. Slim aluminium folding doors have become popular because they are stylish and enhance the flow you want to create. These innovative door solutions offer practical benefits apart from their visually appealing designs. First, their folding mechanism gives way to a wider opening while connecting the indoors to the outdoor area. What you want and ultimately get is an expansive opening that blurs the lines between these two areas of your home. It helps to incorporate some energy efficiency elements into your home, and innovative door solutions can provide that. Consider using folding doors with energy-efficient features that provide excellent insulation for your home. You don’t have to worry about losing warmth or coolness during the changing seasons. The ultimate aim is to reduce your property’s energy consumption for a more sustainable living environment.
- Reduce visual barriers
Visual barriers disrupt the transition fluidity between the indoors and outdoors. That’s why you must pay close attention to your furniture placement, decor, and other architectural elements. Some of these visual barriers can block natural light flow from the exterior to the interior. The same can happen at night when your outdoor area is distinctly darker than indoors. That, however, does not mean compromising your home’s privacy. With the help of an interior designer, you can establish balance to reduce these visual barriers. You can do this by opting for low-profile furniture that does not obstruct your view of the outdoors and indoors. The more thought you put into minimising visual barriers, the better and more seamless the transition will look.

